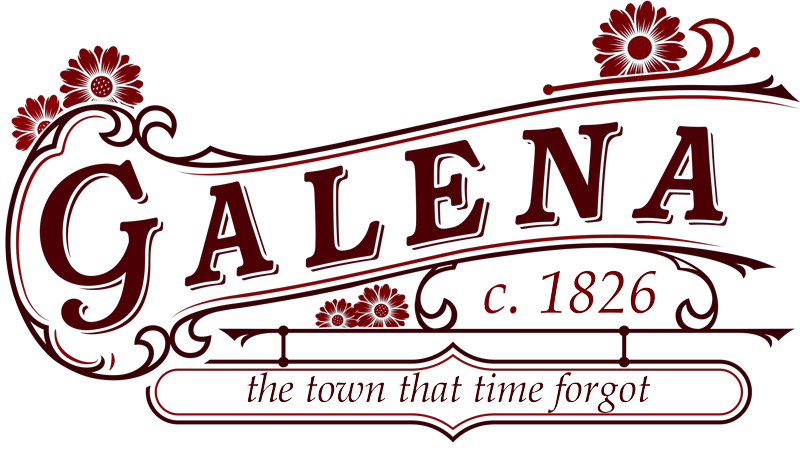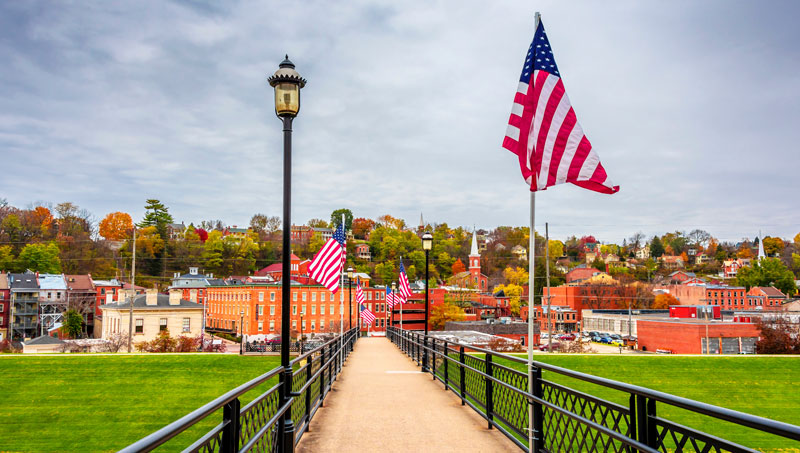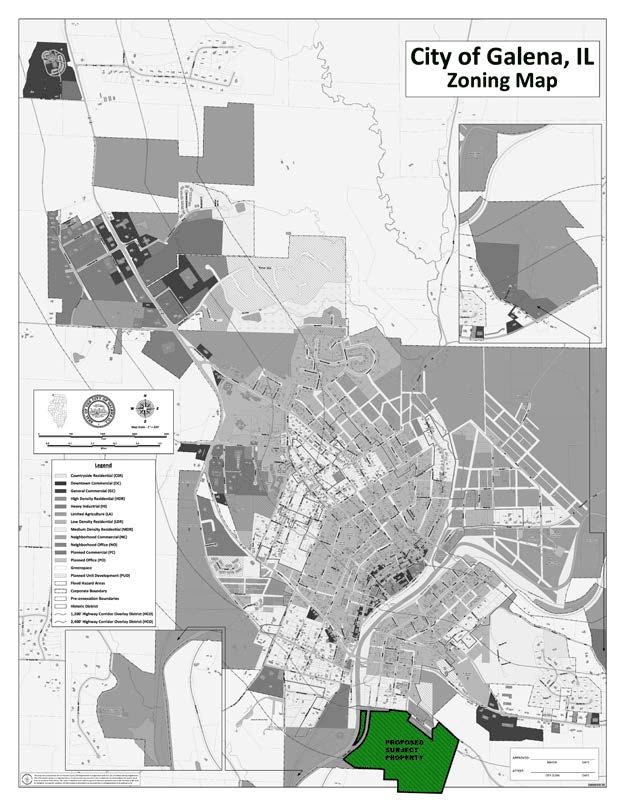The Parker

The Parker is an 80+ acre "Planned Unit Development" (PUD) that has recently been approved in Galena, Illinois. The US Marine Hospital, built in 1858 by Ely Parker and shown here, will be the focal point for the first of four phases. Eventually, the entire property will be dotted with cabins, trails, restaurant, vineyard/winery, and hotel/event center.
Below is a summary of the proposed project, as well as links to more detailed information posted on the City of Galena website.
There is a lot of interest in this project in the community, and this page provides just a few details for the curious. It is not a paid advertisement, and it is not meant to be comprehensive. If you'd like to learn more, I encourage you to seek more information.
The Land
The Parker is proposed for the site of the old Marine Hospital (built by Galena's own Ely Parker, hence the name) and the adjacent farm. The building has been neglected for a long time, originally used as a hospital for maritime accidents, later a school for German Americans and eventually abandoned.
If you'd like to learn more about the history of the Marine Hospital, see The Galena Foundation.
The "farm" has been used for non-food purposes (subsidized corn, don't get me started), and provides acres of woodland to accomplish the "eco-tourism" niche that The Parker will help to fill in our community. Eco-tourism has been on the rise for the last 20 years, and has been a focus of the Jo Daviess Conservation Foundation, as well as other groups in Jo Daviess County.
The Structures





Phase I

Phase II

Phase III

Phase IV








